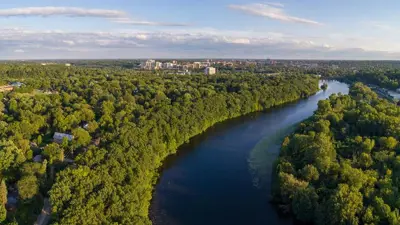Zoning is our primary tool to address and affect land use. The best starting point and may be the most effective agent to realize the land use-related goals of the Master Plan is by amending or changing, the Unified Development Code (UDC).
The idea to create a new district with increased density was first brought up by a small group of Councilmembers in 2017. The idea was then developed by staff under the guidance of the Planning Commission's Ordinance Revisions Committee, into a rough draft. The draft ordinance amendment creating the district, establishing the uses and development standards of this new district, was presented to the Planning Commission on Oct. 1, 2019. Work paused until City Council asked on Nov. 16, 2020, for a final draft of the proposed district to be presented to them by June 2021.
Interactive Map Tool
An interactive map to explore the potential configuration of TC-1 Transit Corridor Zoning to different areas throughout the City: Transit Corridor Map
Document Library
-
April 10, 2021 Draft Ordinance (attached to 4/13/21 staff report) (PDF)
-
March 25, 2021 Draft Ordinance (attached to 4/6/21 staff report) (PDF)
-
February 9, 2021 Planning Commission Working Session Meeting Recording (Youtube)
- February 9, 2021 Planning Commission Working Session Slides TC1 Zoning Presentation (PDF)
- City Council Resolution R-20-439 November 16, 2020 (PDF)
- October 1, 2019 Presentation Slides (PDF)
- September 9, 2019, Planning Staff Report (for October 1, 2019 meeting) (PDF)
- February 8, 2019 Memo (PDF)
- September 13, 2019, Rough Draft Ordinance (for October 1, 2019 meeting) (PDF)
- June 8, 2017 Memo (PDF)
301 E. Huron Street, Ann Arbor, MI 48104
 734.794.6265
734.794.6265Planning Manager


Connect with Us
 |
 |

