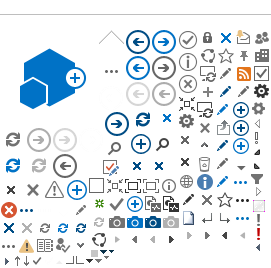
Site Description and History
This property has a water tower, electric vehicle filling stations, a gas-filling station for city-owned vehicles, and a collection of buildings being used by various City departments, including the AAHC. The water tower will be preserved but the other structures will be demolished., This site is currently zoned PL (Public Land).
Design Concepts
Students in the University of Michigan's Taubman College of Architecture and Urban Planning course Architectural Design VII examine special topics in architecture of advanced scale and complexity, including aesthetic concerns, comprehensive building design, housing, community design, urban design, historic preservation and conservation, sustainability, digital technology, and other advanced experimental design methods. The Fall 2022 design studio, led by Associate Professors Ellie Abrons and Meredith Miller, produced seven design approaches for this site, each adopting a different strategy for the kind of residential community served, site layout and density, unit types and plan organizations, and massing/building design.
Supporting Documents
City Council Resolutions
R-19-109 Directing the Planning Commission to consider the benefit of downtown affordable housing premiums
R-19-138 Directing AAHC & Administration to analyze 10 properties
R-19-111 Directing AAHC & Administration to analyze 2000 S Industrial
R-19-516 Further analysis for development at 2000 S Industrial
Affordable Housing Planning & Zoning
Zoning Analysis - multiple sites
S Industrial and Stadium Design Ideas by DFDG
Appraisals
2000 S Industrial Appraisal 2019
Surveys
2000 S Industrial ALTA Survey 2022
Title Work
2000 S Industrial Title Search
Legal Documents
2000 S Industrial Corrective Action Notice Underground Storage Tank
Environmental Reports
