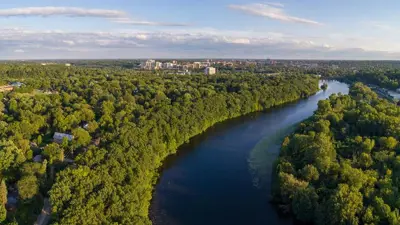Project Description
Project Update:
The City applied for a Michigan Department of Natural Resources (MDNR) Trust Fund Grant for the project in the floodway portion of 721 N Main. The City's project was not selected for the MDNR Trust Fund grant. The City's application was among 142 grant applications MDNR received.
Related Studies and Plans
Parks and Recreation Open Space Plan (2011) (pdf)
Land Use Plan (2009) (pdf)
Transportation Plan Update (2009) (pdf)
Non-Motorized Plan and Appendix (2007) (pdfs)
Allen Creek Greenway Taskforce Report (2007) (pdf)
Natural Features Plan (2004) (pdf)
North Main/Huron River Corridor Study (1988) (pdf)
721 N Main Floodplain Map (pdf)
Allen Creek Greenway Practicum
Alternative Use Scenarios & Options for City of Ann Arbor's North Main and West Washington Street Service Yards (1990) (3 MB pdf) NOTE: this is a condensed version, including only the North Main portion; for the complete report send request to kcoleman@a2gov.org
721 N. Main Phase I Environmental Site Assessment
- Title Page, Table of Contents, Executive Summary and Chapters 1-8 (pdf)
- Figures (2.7 MB pdf)
- Appendices
- Appendix A Property Description (pdf)
- Appendix B Environmental Database Resources (EDR) Aerial Photographs
- Appendix C EDR Historical Topographic Maps
- Appendix D EDR Sanborn Documentation (2.3 MB pdf)
- Appendix E EDR City Directories (1.9 MB pdf)
- Appendix F Freedom of Information Act Documents (on electronic copy only)
- Part 1 (1.3 MB pdf)
- Part 2 (1.7 MB pdf)
- Part 3 (pdf)
- Part 4 (3.4 MB pdf)
- Part 5 (3.2 MB pdf)
- Part 6 (3.3 MB pdf)
- Part 7 (1.3 MB pdf)
- Part 8 (5.2 MB pdf)
- Part 9 (5 MB pdf)
- Part 10 (2.1 MB pdf)
- Part 11 (2.9 MB pdf)
- Part 12 (1.9 MB pdf)
- Appendix G EDR Radius Map (2.4 MB pdf)
- Appendix H Soil Map (pdf)
- Appendix I Photographs
- Part 1 (2.5 MB pdf)
- Part 2 (3.3 MB pdf)
- Part 3 (2.7 MB pdf)
- Part 4 (1.2 MB pdf)
- Part 5 (2 MB pdf)
- Part 6 (2 MB pdf)
- Appendix J Qualifications of Environmental Professional (pdf)
Probable Project Schedule
See the probable project schedule for a breakdown of tasks for the 721 North Main project. The North Main - Huron River Vision Task Force will recommend to Council the best use of 721 N. Main. The NMHRVTF will provide its recommendation for 721 North Main to Council by December 31, 2012, and submit its report to Council by July 31, 2013.
721 N. Main Meeting Schedule (pdf)
Technical Committee Meeting 1, September 24, 2012:
- Agenda (pdf)
- Meeting Summary (pdf)
- Opportunities & Constraints Presentation (pdf)
City-wide Meeting 1, October 10, 2012:
- Agenda & Flyer (pdf)
- Meeting Summary (pdf)
- City-wide Meeting 1 Presentation (pdf)
Technical Committee Meeting 2, October 15, 2012:
- Agenda (pdf)
- Meeting Summary (pdf)
Technical Committee Meeting 3, November 8, 2012:
- Agenda (pdf)
- Meeting Summary (pdf)
City-wide Meeting 2, November 28, 2012
- Technical Committee Recommendations – Final Draft (pdf)
- Meeting Invitation (pdf)
- Agenda (pdf)
- City-wide Meeting 2 Presentation (pdf)
- Meeting Summary (pdf)
Technical Committee Meeting 4, December 4, 2012
- Agenda Packet (pdf)
- Meeting Summary (pdf)
Technical Committee Meeting 5, December 17, 2012
- Agenda (pdf)
Technical Committee Meeting 6, March 7, 2013
- Agenda (pdf)
- Meeting Summary (pdf)
301 E. Huron Street, Ann Arbor, MI 48104
 734.794.6265
734.794.6265Planning Manager


Connect with Us
 |
 |

